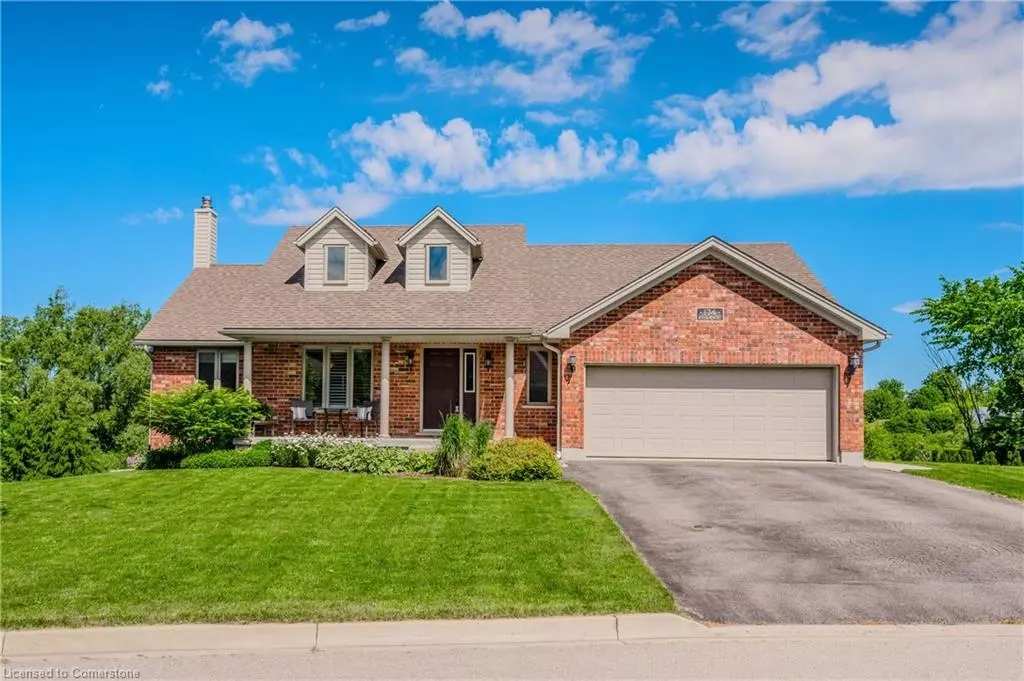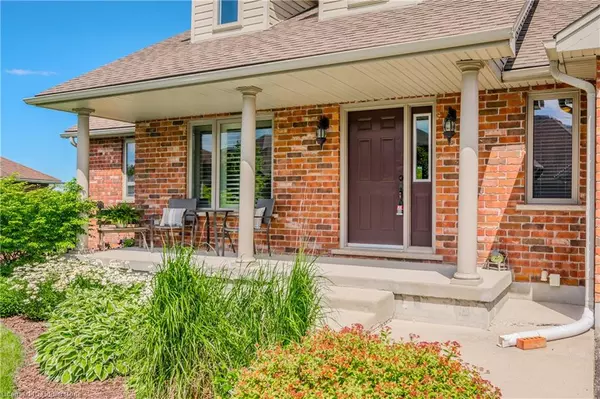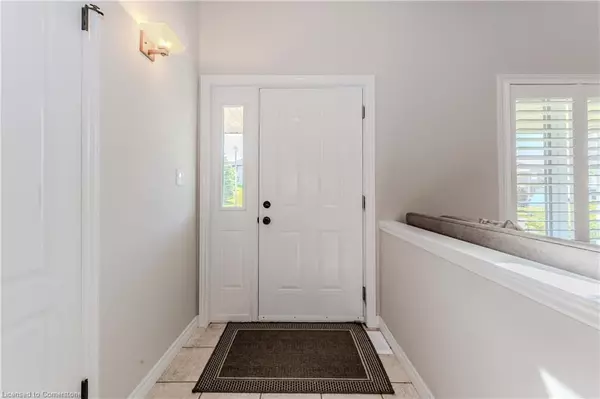
174 River Run Road Drayton, ON N0G 1P0
4 Beds
3 Baths
1,636 SqFt
UPDATED:
11/03/2024 09:02 PM
Key Details
Property Type Single Family Home
Sub Type Detached
Listing Status Active
Purchase Type For Sale
Square Footage 1,636 sqft
Price per Sqft $626
MLS Listing ID 40660637
Style Bungalow Raised
Bedrooms 4
Full Baths 3
Abv Grd Liv Area 3,255
Originating Board Waterloo Region
Year Built 2010
Annual Tax Amount $5,357
Lot Size 9,801 Sqft
Acres 0.225
Property Description
by Emerald Homes with over 3200 sqft of finished living space nestled amongst an enclave of stately homes &
situated on this PREMIUM .225 ACRE GREENBELT LOT backing onto THE CONESTOGO RIVER and access to
Conestogo Trail. This 3+1 Bedroom bungalow showcases an impressive design with a FULLY FINISHED
WALKOUT BASEMENT along with 3 SEPARATE ACCESS POINTS making it the ideal in-law setup, or for multigenerational family living. Step inside the front covered porch where you are greeted with an OPEN CONCEPT
LIVING ROOM which adorns 18ft soaring ceilings with sightlines of the main floor covered in HARDWOOD
FLOORS TRANSITIONING TO TILED FLOORS. This residence blends MODERN ELEGANCE WITH THOUGHTFUL
DESIGN with the newly renovated kitchen (2024) features quartz countertops, subway tile backsplash, cork
flooring & glass sliders from the dining room onto the deck with access to the lower grounds and expansive
views of the forested backdrop. The primary bedroom adorns a WALK-IN CLOSET & A LUXURIOUS 4PC
ENSUITE. Two additional bedrooms are found on the opposite wing along with a main 4pc family bathroom.
The main floor laundry room is also found here. Descend to the lower floor where you find the GENEROUSLY
SIZED REC ROOM, an additional guest bedroom, 3 pc bathroom & office/den; this floor also includes a
SEPARATE GYM AREA WITH A SEPARATE ENTRANCE, ideal for a home business or add a future kitchen/living
area. A CONVENIENT WALKUP ACCESS TO THE GARAGE is also ideal for the growing family. A 2 car garage and
parking to accommodate up to 4 cars, this home is also minutes from the local grocery store, library, church
and the famous Drayton Festival Theatre.
Location
Province ON
County Wellington
Area Mapleton
Zoning R1(C)
Direction Wellington Street S ------> Mill Street
Rooms
Basement Walk-Out Access, Full, Finished, Sump Pump
Kitchen 1
Interior
Interior Features Auto Garage Door Remote(s), Central Vacuum, In-law Capability, Upgraded Insulation
Heating Forced Air, Natural Gas
Cooling Central Air
Fireplaces Number 1
Fireplace Yes
Window Features Window Coverings
Appliance Water Heater Owned, Water Softener, Built-in Microwave, Dishwasher, Dryer, Hot Water Tank Owned, Range Hood, Refrigerator, Stove, Washer
Laundry Laundry Room, Main Level
Exterior
Exterior Feature Backs on Greenbelt, Landscaped
Parking Features Attached Garage, Garage Door Opener, Asphalt
Garage Spaces 2.0
Waterfront Description Access to Water,Lake/Pond,River/Stream
View Y/N true
View River, Trees/Woods
Roof Type Asphalt Shing
Porch Deck, Porch
Lot Frontage 66.35
Lot Depth 156.13
Garage Yes
Building
Lot Description Urban, Irregular Lot, Greenbelt, Park, Place of Worship, Schools, Shopping Nearby, Trails
Faces Wellington Street S ------> Mill Street
Foundation Poured Concrete
Sewer Sewer (Municipal)
Water Municipal-Metered
Architectural Style Bungalow Raised
Structure Type Brick
New Construction No
Schools
Elementary Schools Drayton Heights Public School
High Schools Norwell District Secondary School
Others
Senior Community No
Tax ID 714740345
Ownership Freehold/None






